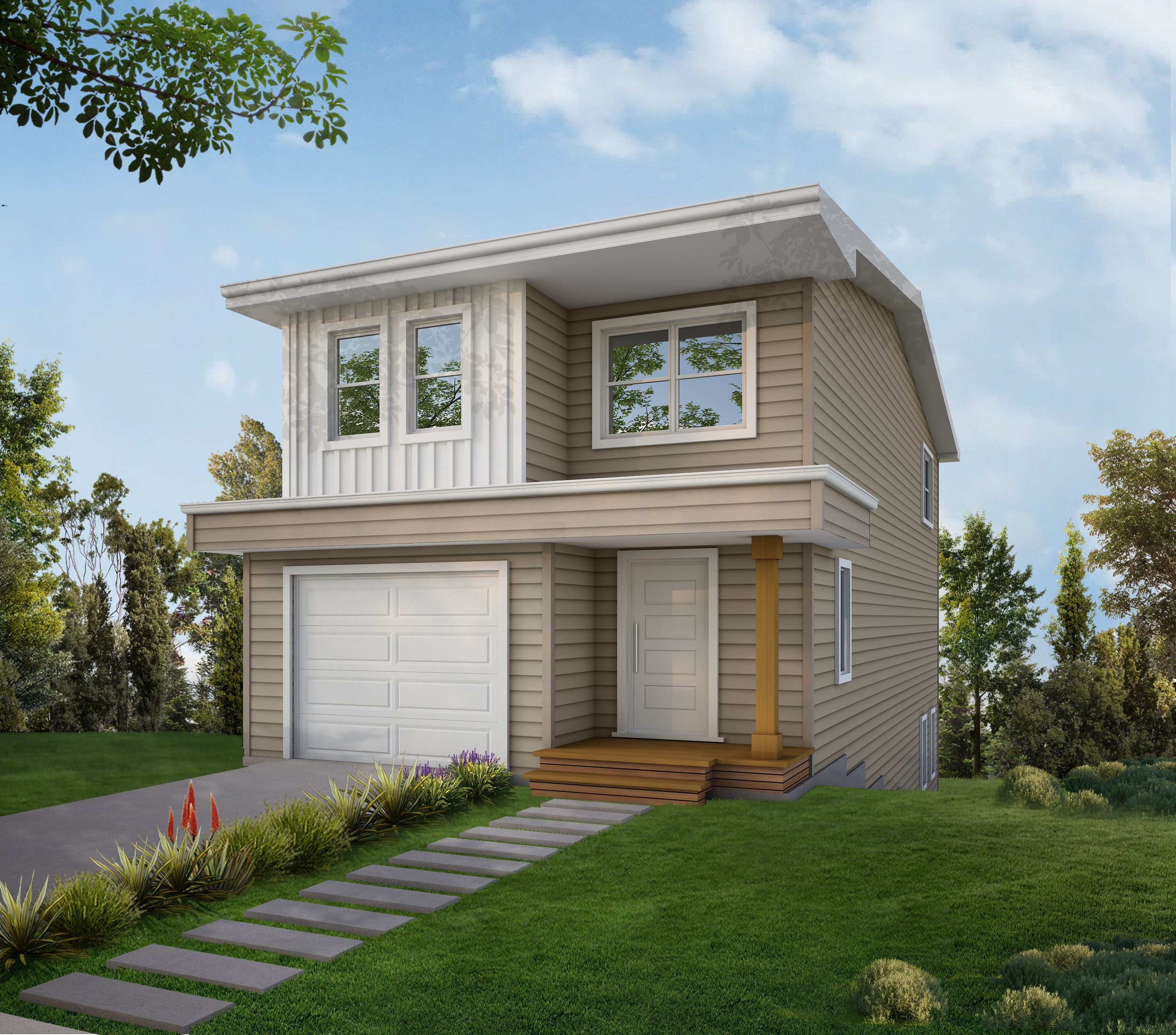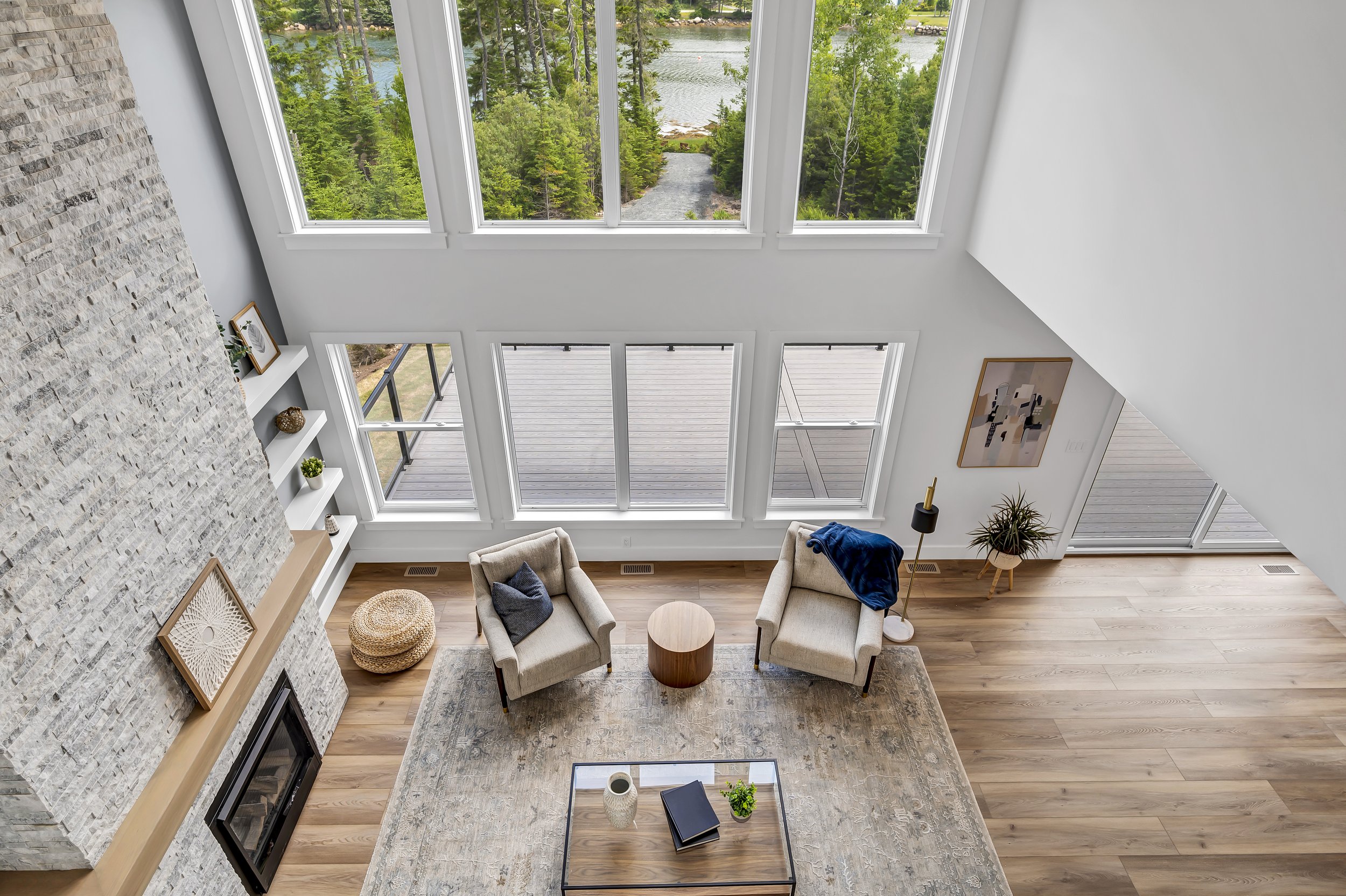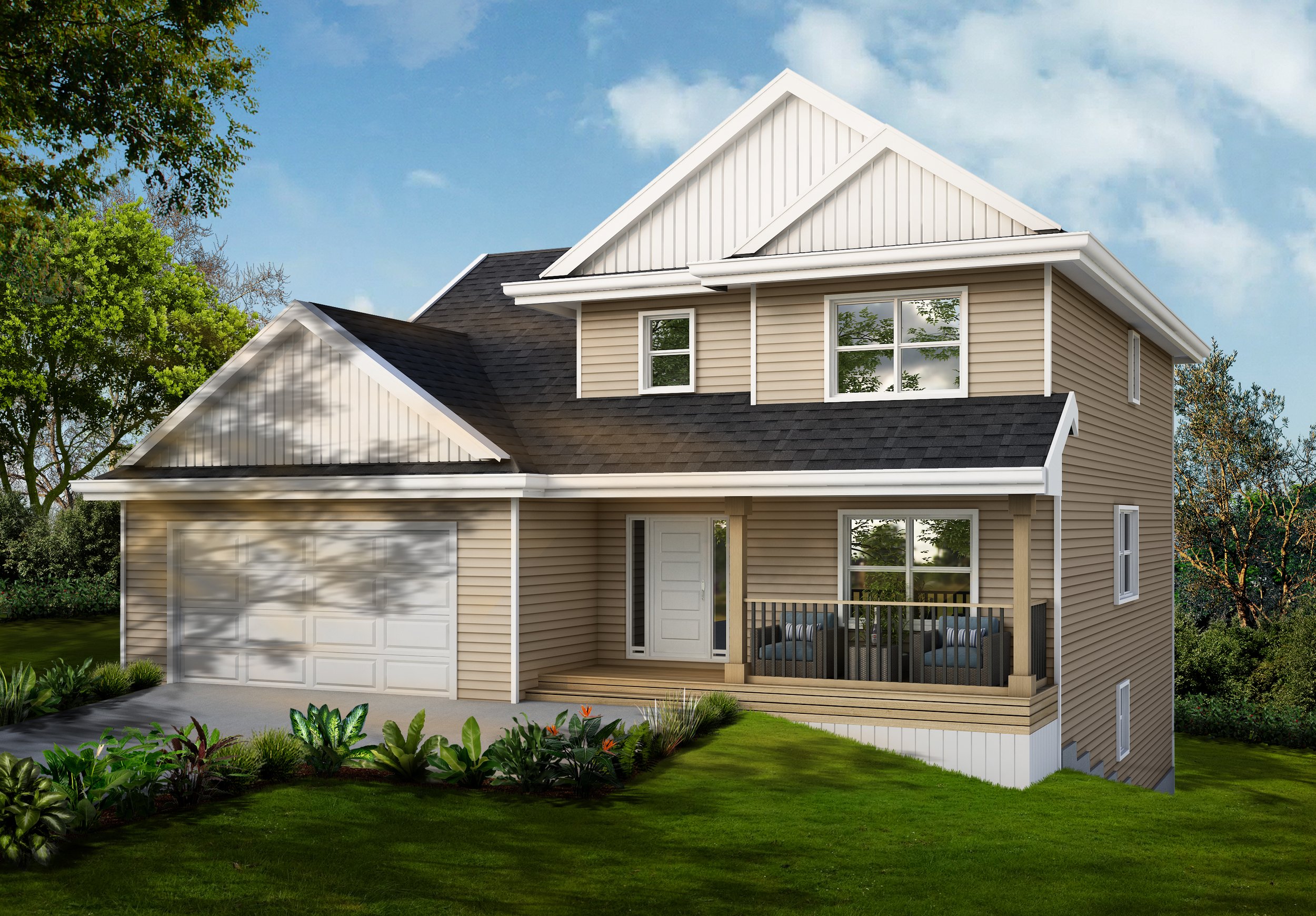
Two Stories
Our carefully-crafted and wildly popular two-storey homes can start with a pre designed plan and be customized to become whatever you wish!
Our two-storey homes can be finished with virtually any option or upgrade you wish and many already come standard. We've seen it all - from half-pipes to wine cellars, outdoor pool cabanas and more! Some of our most popular features/upgrades include walk-in closets; custom ensuites; main or second floor laundry; mudrooms; ducted heat pumps; quartz countertops; custom-tiled showers; black windows and doors; accent walls and electric or propane fireplaces, just to name a few.
Our homes are also covered by the Platinum Atlantic New Home Warranty program and a limited builders warranty.
-
The Canso
4 bed | 3.5 bath | 2,855 sq ft
The Canso is one of our most popular two-storey designs. This model offers over 2900 square feet of living space and is fully finished on all three levels. The built-in double garage is perfect for parking and storage.
This 4-bedroom, 3.5 bath home will tick off a lot of boxes on your wish list. Optional features and upgrades can include open concept, chefs’ kitchen with oversized pantry and island seating for four; propane fireplace; primary retreat with walk-in closet; five piece spa-like ensuite and upper laundry. The upper level is also open to below, allowing beams of natural light to stream into the main floor den below.
-
The Kinloch
4 bed | 3 bath | 3,085 sq ft
The Kinloch is one of Ramar’s most customizable two storeys. This model offers a modern open concept main floor living space with a separate office/den or playroom - your choice. Buyers love the spacious upstairs, which offers oversized bedrooms and a primary retreat complete with a walk-in closet and 5-piece ensuite - who doesn't love a soaker tub?
The upstairs can be customized to add a fourth bedroom for those who need the extra space. The basement can also be finished to add additional living space, an additional bedroom and full bath. The home can be further customized by choosing a single or double built-in garage. So many options to make this home your own.
-

The Renfrew - Modern
4 bed | 3.5 bath | 3,322 sq ft
Our popular Renfrew layout but with a modern exterior is bound to check all the boxes.
This layout includes the same comforts as our Renfrew - Traditional with 4 large bedrooms, 3 full baths, and a powder room spread out over 3 levels. Whether you are hosting a large gathering with friends, or staying in for a movie night with the family, this home will be sure to impress!
-

The Renfrew - Traditional
4 bed | 3.5 bath | 3,400 sq ft
This gorgeous, contemporary model offers 4 bedrooms, 2.5 baths and 3,400 square feet of living space. The open concept main level is every chef’s dream with an oversized pantry and large island. The Renfrew plan can include a propane fireplace upgrade and a large back deck.
Upstairs you will find your primary oasis with a spa-like ensuite and a huge walk-in closet. Three large bedrooms, a full bath and laundry room complete this remainder of this level. The lower level with a walkout can be finished to add additional living space including a family room, theatre room and full bathroom. The Renfrew also offers a built-in double garage.
-

The Manhattan
4 bed | 3.5 bath | 3,550 sq ft
The Manhattan is a spacious home with a thoughtful layout. You will be greeted by a large covered porch and open foyer with two closets for ample storage.
The main floor offers a smart flow from the living spaces to the kitchen which features a walk-in corner pantry. The upper floor features three good sized bedrooms as well as a home office space with a large window for natural light. There is space in the ensuite bathroom to upgrade to a freestanding tub. Downstairs you will find an oversized recreation room, additional bedroom and space for a separate home gym.
This home was designed for families with function in mind.
-

The Spencer
5 bed | 3.5 bath | 3,950 sq ft
This classic two storey design has all of the bells and whistles.
You will be greeted by a spacious and airy foyer with an open to above vaulted ceiling. The large open concept kitchen has the option to add a corner pantry. The design features a perceptive flow to allow for entertaining and family time.
Laundry is conveniently located on the upper floor along with a 5 piece ensuite bath and soaker tub. The basement boasts a large recreation room with a walkout, 3 piece bathroom and adjacent bedroom which is ideal for the out of town guests.
-
The Willow
4 bed | 3.5 bath | 2,485 sq ft
The Willow is a contemporary stunner, offering 4 bedrooms, and 3.5 baths.
Walking though the main entrance you are greeted with an open concept main floor, seamlessly connecting the great room, dining room, and kitchen, with a conveniently located powder room.
The second floor is complete with a large primary bedroom, walk-in closet, and ensuite, along with 2 other full size bedrooms, a 3 piece bath, and second floor laundry!
With a finished basement you will enjoy a large recreation room with a backyard walk out, 4th bedroom, and 3 piece bath, making this layout great for the out of town guests or family members.
-

The River
4 bed | 3.5 bath | 2,969 sq ft
The River is an impressive 4 bedroom, 3.5 bath home that blends style and functionality.
With its impressive open concept main floor blending together a great room, dining room, and kitchen, this home is perfect for entertaining guests, or relaxing on the large rear deck.
Upstairs you will find 3 bedrooms, including a large primary oasis complete with a 4 piece ensuite. Conveniently located on the upper floor there is also a separate laundry room eliminating the need to carry clothes between floors.
This home is also fitted with a large rec room and separate living area located in the walk out basement, which is a great feature for the out of town guests.
-

The Maple
3 bed | 2.5 bath | 2,302 sq ft
The Maple is a beautiful two storey home offering 3 bedrooms, along with 2 full bathrooms, and 2 powder rooms.
On the main level you will enjoy being greeted by boasts of natural light beaming through the open concept living/dining room. The full length rear deck is perfect for the weekend entertainer with plenty of room for outdoor furniture.
Upstairs there is 2 spare bedrooms and a large primary bedroom matched with a gorgeous 5 piece ensuite, and separate walk-in closet.
In the finished basement you will enjoy having a sizeable rec room for movie nights with a conveniently located powder room on the same level.
-
The Elm
4 bed | 3.5 bath | 2,521 sq ft
This stunning 4-bedroom, 3.5-bathroom home is the epitome of luxury and comfort. Boasting an inviting open floor plan that is perfect for both entertaining and everyday living.
As you enter, you'll be greeted by a foyer paired with a conveniently located powder room. The kitchen is a chef’s dream featuring quartz countertops, and a large island with ample seating.
The luxurious primary suite provides a serene retreat with a spa-like ensuite, complete with a freestanding tub, shower, and dual vanity. The three generously sized spare bedrooms and 2 full bathrooms ensures plenty of space for family and visitors.
Additional highlights include a single-car garage, a dedicated laundry room, and ample storage throughout.
-

The Riverside
4 bed | 3.5 bath | 3,100 sq ft
The Riverside is a gorgeous, contemporary home offering 4 bedrooms, 3.5 baths and over 3,300 square feet of living space. The open concept main level will be sure to impress with features and optional upgrades including an oversized great room, propane fireplace, 9 foot ceilings and wall-to-wall windows.
Upstairs you will find your primary retreat complete with a spa-like ensuite, offering a gorgeous custom tile shower, stand alone tub and double vanity. Two large bedrooms and a full bath complete this remainder of this level. The fully finished lower level offers a walkout, fourth bedroom and third full bath creating endless possibilities for older children, guests, or in-laws. The Riverside also offers an attached double garage.
-

The Alder
4 bed | 3.5 bath | 2,610 sq ft
This contemporary home has timeless charm all while boasting modern luxury.
With its open concept kitchen, dining room, and nook it is perfect for the families that enjoy relaxed dining without eliminating the formal option for when family or friends are visiting. Complete with a separate mud room this home is perfect for the growing family.
Entering the second floor the entrance for the primary bedroom is conveniently located within close proximity to the 2 spare bedrooms. The Primary Bedroom includes a walk in closet, and private 4 piece ensuite.
The lower level is complete with a 4th bedroom, 3 piece bath, and large rec room with ample room for entertaining guests.

Urban Two Stories
-

The Oxford
4 bed | 3.5 bath | 2,750 sq ft
Welcome to the Oxford, a beautiful 4-bedroom, 3.5-bathroom home that is perfect for an urban oasis blending luxury and convenience.
Upon entering the foyer you are greeted by an open to above ceiling looking up to the second floor with beams of natural light entering through the windows.
On the second floor it is an entertainers dream with an open concept layout blending the family room, kitchen, and dining room, offering endless opportunities for hosting gatherings.
On the third floor the luxurious primary suite offers a spa-like ensuite, complete with a freestanding tub, shower, and dual vanity.
Additional highlights for The Oxford include a single-car garage, a dedicated laundry room, and plenty of space for family and guests to spend the night.
Please note: All descriptions of models and plans are to be considered examples of our most popular variations on these plans. Descriptions include examples of most common additions and/or upgrades. All final client plans will be priced according to the specific features selected.






