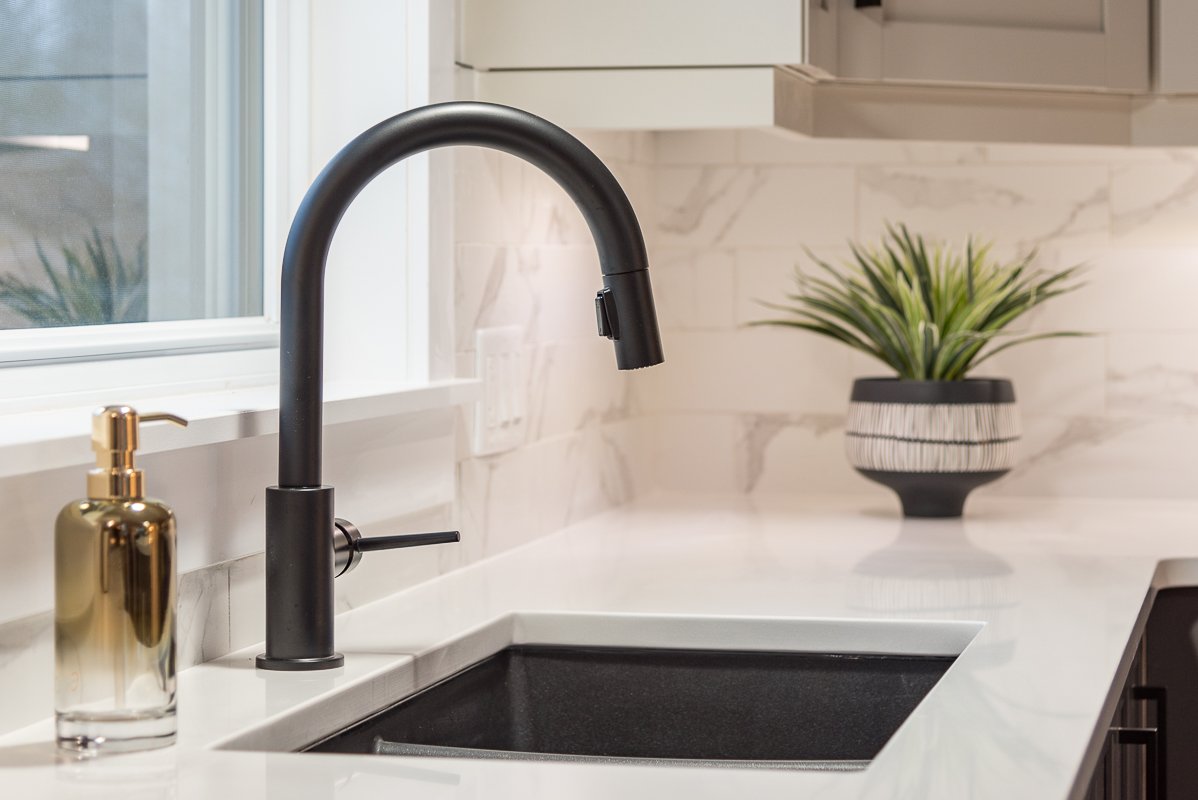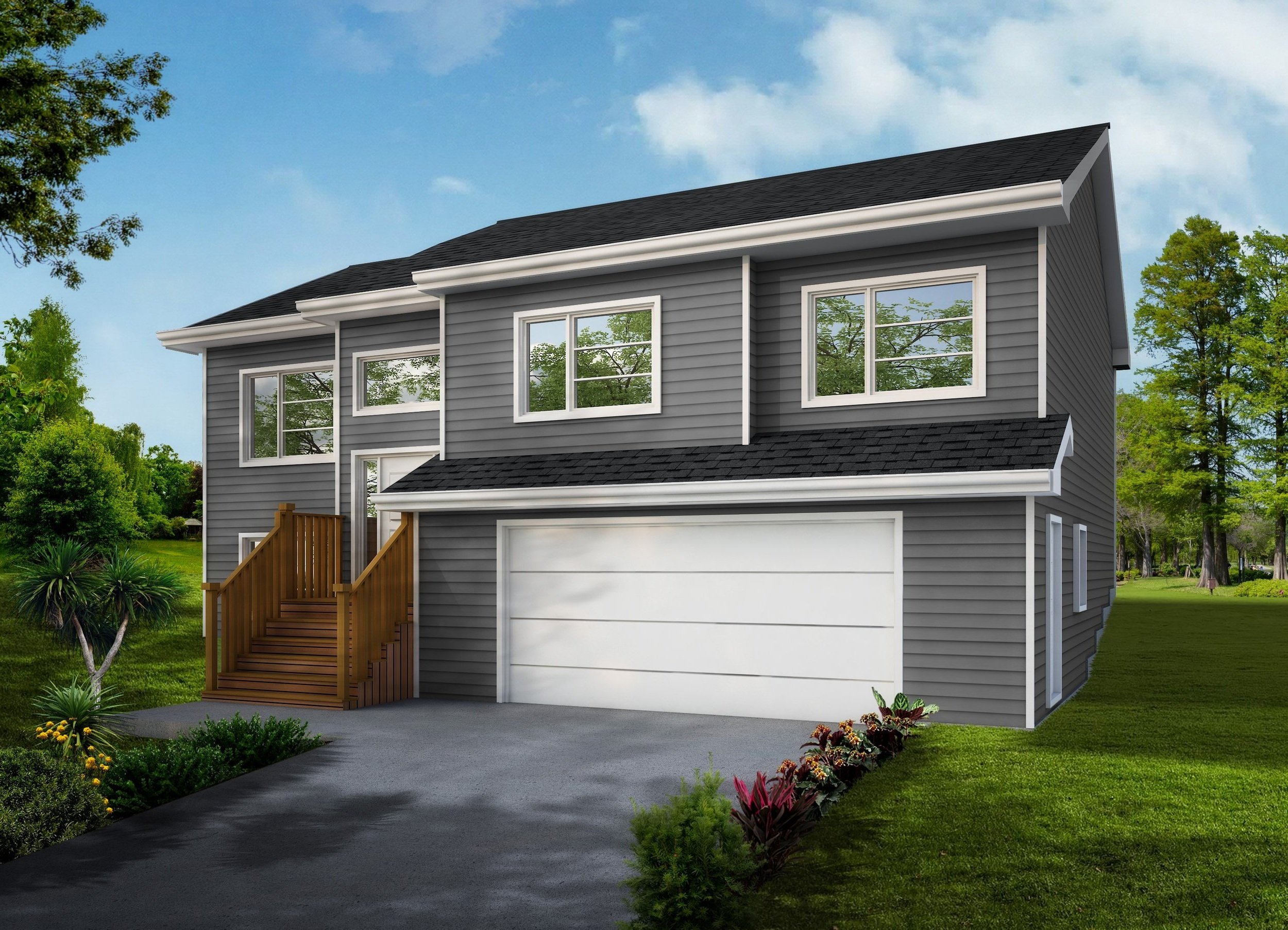
Split Entries
Our meticulously crafted and innovated split entry homes are extremely popular.
Any plan can be customized to your exact specifications. Your dream home can either be based on a model plan, a modified version of any of our plans or a design entirely of your own.
Our split entry homes can be finished with virtually any feature or upgrade you wish and many come standard. Some of our most popular features/upgrades include walk-in closets; custom ensuites; main or second floor laundry; mudrooms; ducted heat pumps; quartz countertops; custom-tiled showers; black windows and doors; accent walls and electric or propane fireplaces, just to name a few.
Our homes are also covered by the platinum Atlantic New Home Warranty program and a limited builders warranty.
-

The Magnolia - Traditional
4 bed | 3 bath | 2,200 sq ft
This 4 bedroom, 3 bath split-entry offers a modern open concept living area perfect for entertaining, with its large kitchen island, vaulted ceiling and a dining area that will hold even the biggest dining room table.
In the summer season you can be hosting all the family BBQs on your large, private back deck. Three bedrooms and two full baths complete the main level, including a primary bedroom with 4-piece ensuite.
There is a large finished recreation room in the basement, a fourth bedroom and a third full bath. The built-in double garage is perfect for parking and additional storage.
-

The Magnolia - Modern
4 bed | 3 bath | 2,200 sq ft
Our dreamy Magnolia floor plan with a twist! For the lovers of all things modern we have created a split entry home just for you.
This layout includes the same comforts as our Magnolia - Traditional with 4 large bedrooms and 3 full baths spread out over 2 levels. Whether you are hosting a large gathering or staying in for a movie night with the family, this home will be sure to impress!
-

The Iris
3 bed | 3 bath | 2,170 sq ft
The Iris is ideal for the first time home buyer while still providing ample space for those with a growing family. The main level features an extended front entry with a double coat closet, 3 bedrooms, full 3 pc bathroom, and an open concept dining room/kitchen combo complete with an island.
On the lower level, you'll find a recreation room, 3 pc bathroom and dedicated utility room with extra storage space. You will love the convenience of having a ductless mini split on the main level, solid surface countertops throughout and a convenient built-in single car garage.
This layout also offers the option for a double car garage.
-

The Dana
3 bed | 3 bath | 1,570 sq ft
The Dana is an incredibly versatile home, with 3 bedrooms and 3 full baths on 2 fully finished levels. This 1,570 square foot model provides enough room for first time homebuyers looking to start a family but is also perfect for someone looking to downsize.
This functional layout offers an open concept kitchen, dining and living area with 2 bedrooms, 2 bathrooms and laundry on the main level. The lower level features an additional bedroom, full bathroom and family room which also has the potential for a basement walkout.
-

The Aspen
4 bed | 3 bath | 2,630 sq ft
The Aspen was designed with modern comforts in mind. Ideal for families, this home features 4 bedrooms and 3 bathrooms.
The main levels boasts an open concept kitchen with a large 3’ x 7’ island, perfect for those who love to entertain. There is also the option to add a corner pantry for optimal kitchen storage. The primary bedroom features a large walk-in closet and an ensuite complete with a freestanding tub.
Thoughtfully designed, this home is built for any lifestyle.
-

The Lilac
4 bed | 3 bath | 2,275 Square Feet
This stunning spilt entry home can incorporate the needs of every family with its functional and versatile layout.
Walking into this 4 bedroom, 3 bathroom home you will be greeted with a beautiful open concept kitchen paired with a large corner pantry making this one a chef’s dream. The Lilac’s lower level is perfect for the out of town guest with its full 3 piece bathroom, separate laundry closet, and a full sized bedroom. This layout also offers the option for a basement walkout.
-

The Hollyhock
4 bed | 3 bath | 2,046 Square Feet
The Hollyhock is a wildly popular split entry home incorporating 4 gorgeous bedrooms and 3 full bathrooms.
Walking up to the main level you will be warmly welcomed with a large open concept kitchen joining the dining and living room. Conveniently located just down the hall is the primary bedroom complete with a walk-in closet, and 3pc ensuite.
The lower level is designed with comfort in mind, the fourth bedroom, 3pc bath, and laundry will make this home amazing for extended family staying over. There is also a large double garage with a separate utility/storage room on the lower level.
-

The Daisy
3 bed | 1.5 bath | 1,706 Square Feet
This split entry gem is an amazing layout where functionality meets style. The lower level welcomes you with 3 large bedrooms located a short distance from a 3 pc bathroom and just across the hall from a separate walk in laundry room.
Ascending to the upper floor you will be captivated by the open concept living space joining the living room, dining room, and kitchen, offering ample space for entertaining guests.
The attached single car garage provides secure parking, along with additional storage space for your seasonal items.
-

The Wisteria
4 bed | 3 bath | 2,703 Square Feet
The Wisteria is one of our largest split entry homes. Boasting 2,703 sq ft with 4 bedrooms and 3 bathrooms, it is perfect for the large family or the weekend entertainer.
The main floor has 3 bedrooms, 2 bathrooms and is complete with a giant open concept living room, dining room, and kitchen, with plenty of space for each member of the family.
Entering the lower level you are greeted by a rec room perfect for relaxing evenings, and a short distance away will be the 4th bedroom, full bathroom, and a separate dedicated laundry room.
Please note: All descriptions of models and plans are to be considered examples of our most popular variations on these plans. Descriptions include examples of most common additions and/or upgrades. All final client plans will be priced according to the specific features selected.


