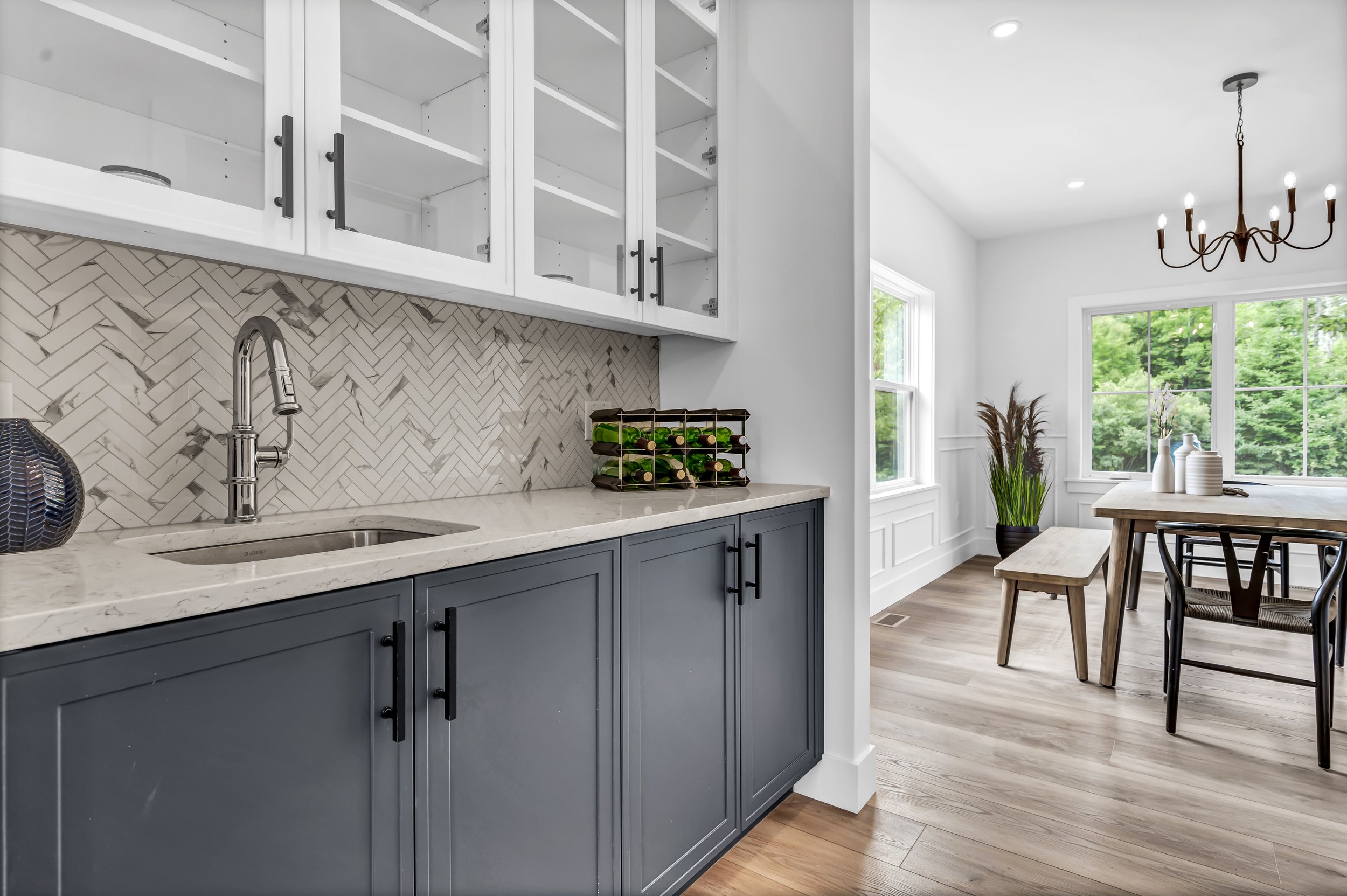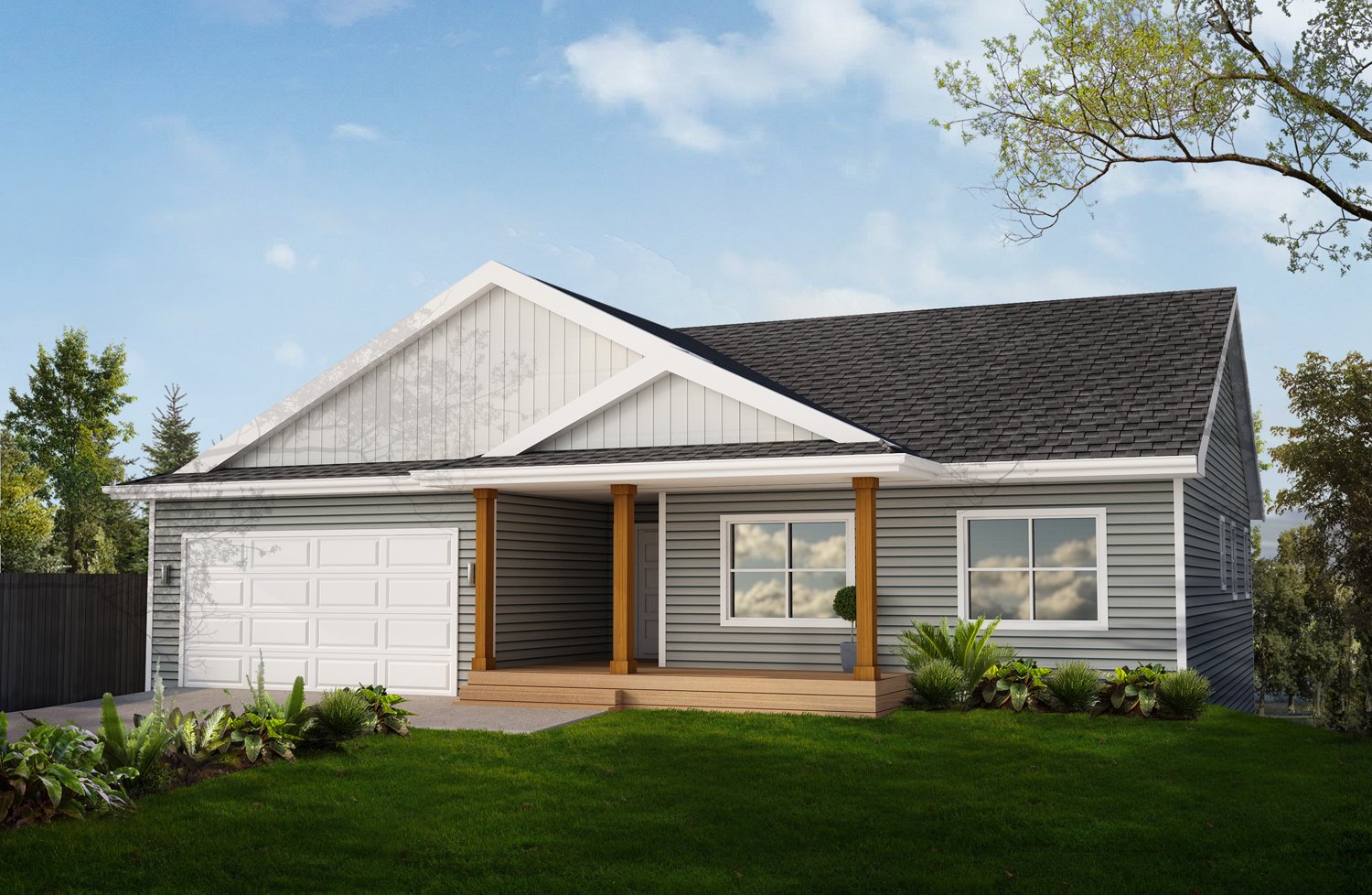
Bungalows
Our beautiful bungalows are built and designed with comfort and family in mind.
Whether you have a large family or just looking to have that additional space for entertaining guests, one of our bungalows will be a perfect fit for you. With endless options of customization, these homes have the capability to truly become one of a kind.
Some of the most popular features/upgrades on our bungalow plans include walk-in closets; custom ensuites; mudrooms; ducted heat pumps; quartz countertops; custom-tiled showers; black windows and doors; accent walls and electric or propane fireplaces, just to name a few.
Our homes are also covered by the platinum Atlantic New Home Warranty program and a limited builders warranty.
-

The Waterstone
4 bed | 4 bath | 3,331 sq ft
The Waterstone is an impressive 1.5 storey floor plan featuring an open-concept great room/kitchen area with 4 bedrooms and 4 baths. The main level offers everything you need for one-floor living, with a primary bedroom, walk-in closet, custom ensuite, laundry, mudroom, living and dining and even a double car garage.
The living room boosts 14 ft ceilings, letting in lots of natural light. A large deck located just off the kitchen/dining nook is stunning and great for entertaining. The second level has two bedrooms and a full bath. In addition, the lower level offers a fourth bedroom, giant recreation room, bar area, and a full 3pc bathroom.
-

The Juniper
4 bed | 3 bath | 3,430 sq ft
The Juniper has been favorited by many families who love to entertain with the grand theatre room located on the lower level. This layout has been designed with convenience and versatility in mind and is sure to leave a lasting impression for all!
On the main floor you will find the primary bedroom along with 2 spare bedrooms located within proximity to the open concept kitchen, dining, and great room. Making your way downstairs you are greeted by a massive rec room next to your own private theatre room. Need extra room for storage? Not to worry with the utility room being oversized to allow for all your additional belongings.
-

The Oasis
3 bed | 2 bath | 3,395 sq ft
This gorgeous bungalow offers an extensive open concept main level with plenty of room for large families.
The main floor has a primary paradise complete with a 4pc ensuite and large walk-in closet, this room also has the upgrade option of a primary walkout if you wish to extend the rear deck. On the remainder of the main level you will enjoy the luxury of having 2 more full bedrooms each with large closets, and a 4pc main bathroom. Just down the hall you will find an open concept great room, dining room, and chef’s kitchen complete with a walk-in pantry. The lower level offers 2 bedrooms each with ample closet space, a full bathroom, and a large recreation room, the lower level also has a walk-out making this space perfect for out of town guests or older children.
-

The Silverwood
3 bed | 2 bath | 1,232 sq ft
This single level bunglow is sure to check off a lot of boxes for the first time home buyer or small family well still providing plenty of storage space for your seasonal items.
The Silverwood is a beautiful home with 3 bedrooms and 2 full bathrooms just a short distance away from the open concept living, dining, and kitchen. The living room has access to the spacious attached single car garage which can also be upgraded to a double car option if additional parking is required.
-

The Orchard
4 bed | 3 bath | 3,750 sq ft
This popular bungalow-style home features an open concept floor plan with a beautiful open staircase to the lower level. You will enjoy the convenience of having your very own primary haven complete with a 5pc ensuite and large walk-in closet all within close proximity to the mud room, laundry room, and great room. 2 more full sized bedrooms and a 3pc bath complete this level.
On the lower level you will find a 4th bedroom paired with a 3pc bathroom, perfect for the out of town guests. This floor has a separate enclosed home gym right next to the full length recreation room. If you or your family require additional space or storage this home will be a perfect fit for you!
-

The Clover
4 bed | 2 bath | 1,750 sq ft
The Clover is a single story bungalow boasting 4 bedrooms, perfect for families or those seeking ample space for guests. Inside you are greeted by an inviting open-concept living room, where natural light beams through the windows, creating a warm and airy ambiance.
The spacious living room seamlessly flows into a modern kitchen & dining room, creating an ideal space for entertaining or simply enjoying family meals.
Each bedroom offers comfort and privacy for restful nights, and is sure to accommodate your lifestyle needs.
Please note: All descriptions of models and plans are to be considered examples of our most popular variations on these plans. Descriptions include examples of most common additions and/or upgrades. All final client plans will be priced according to the specific features selected.


