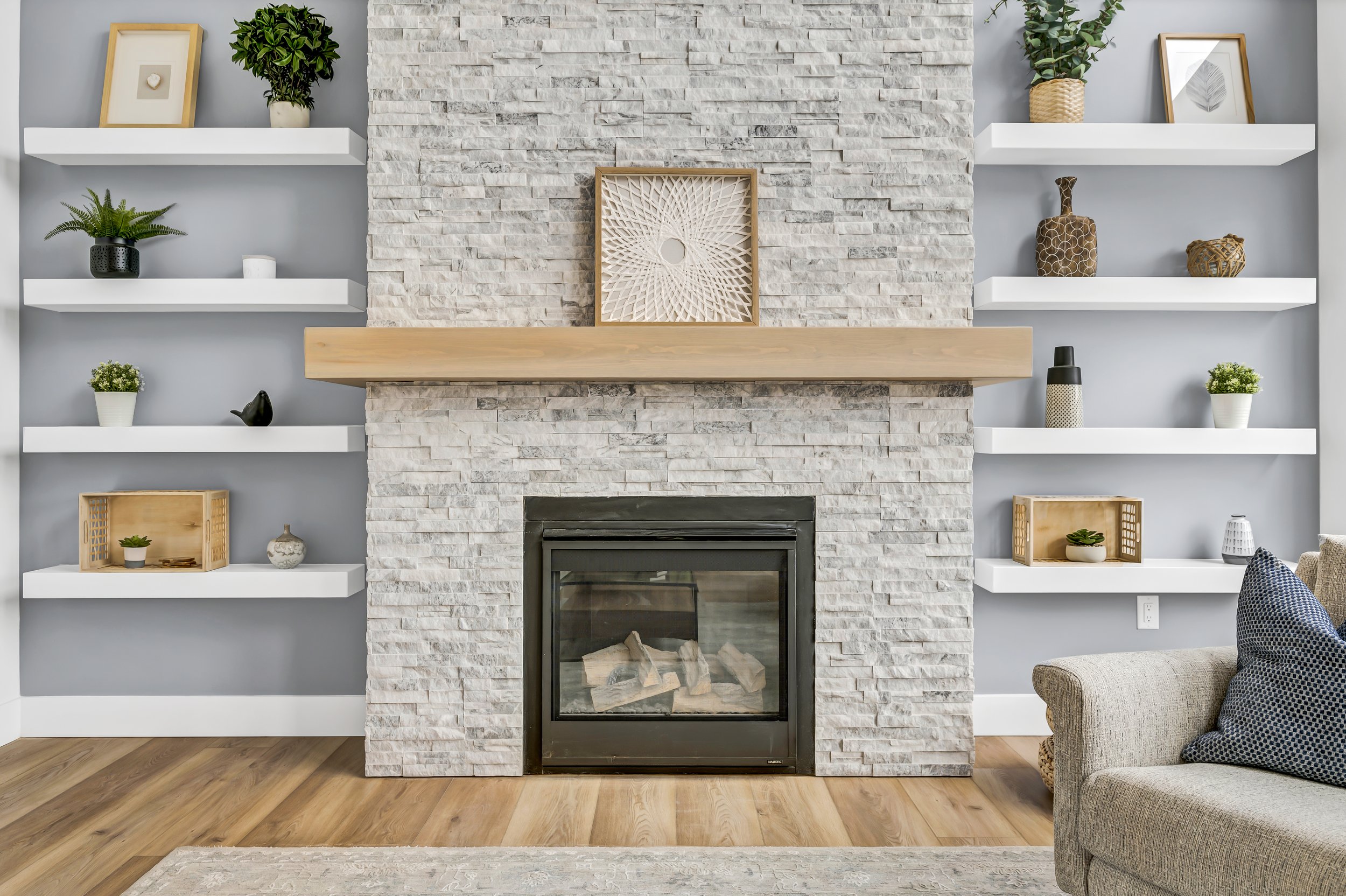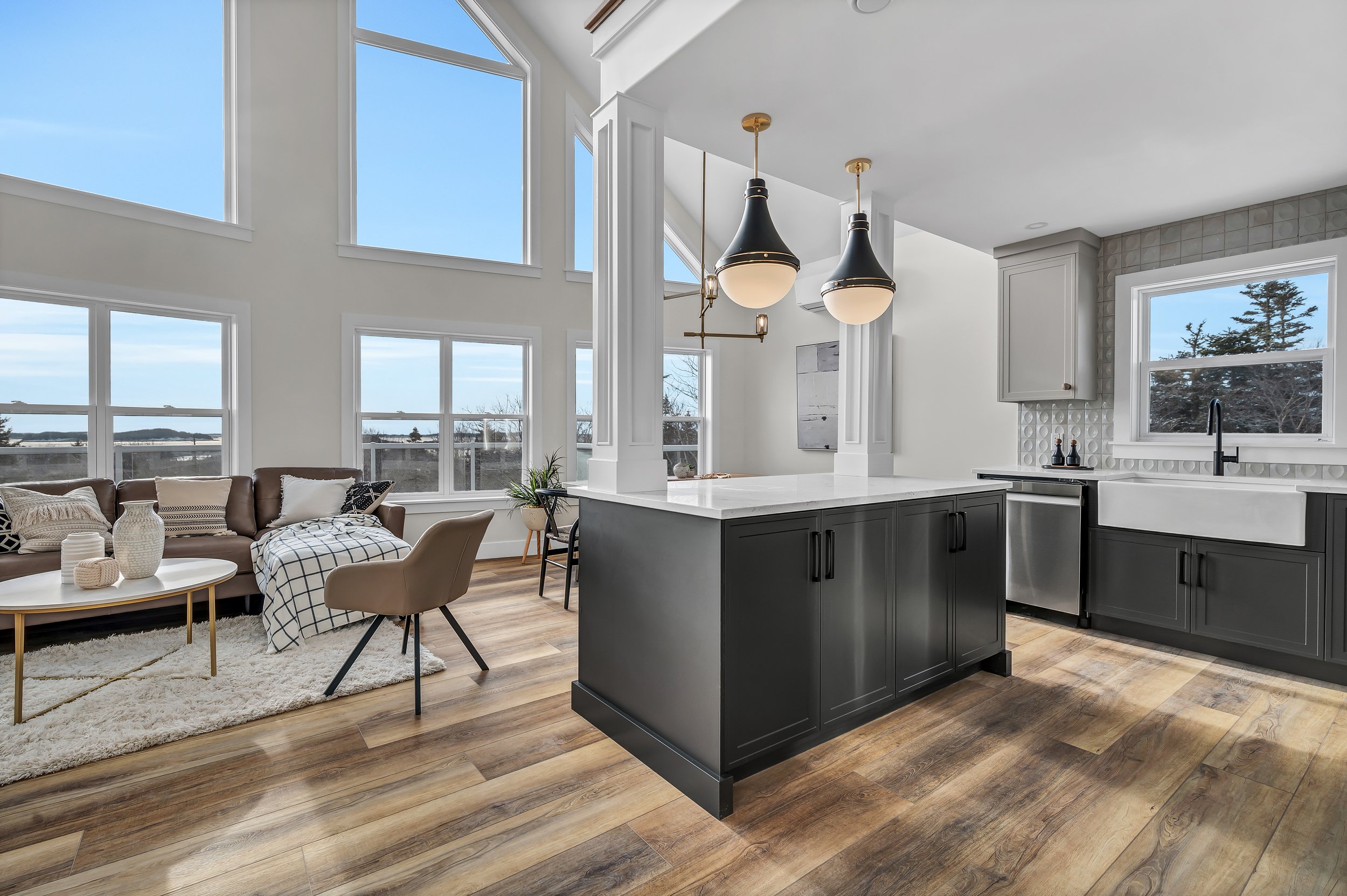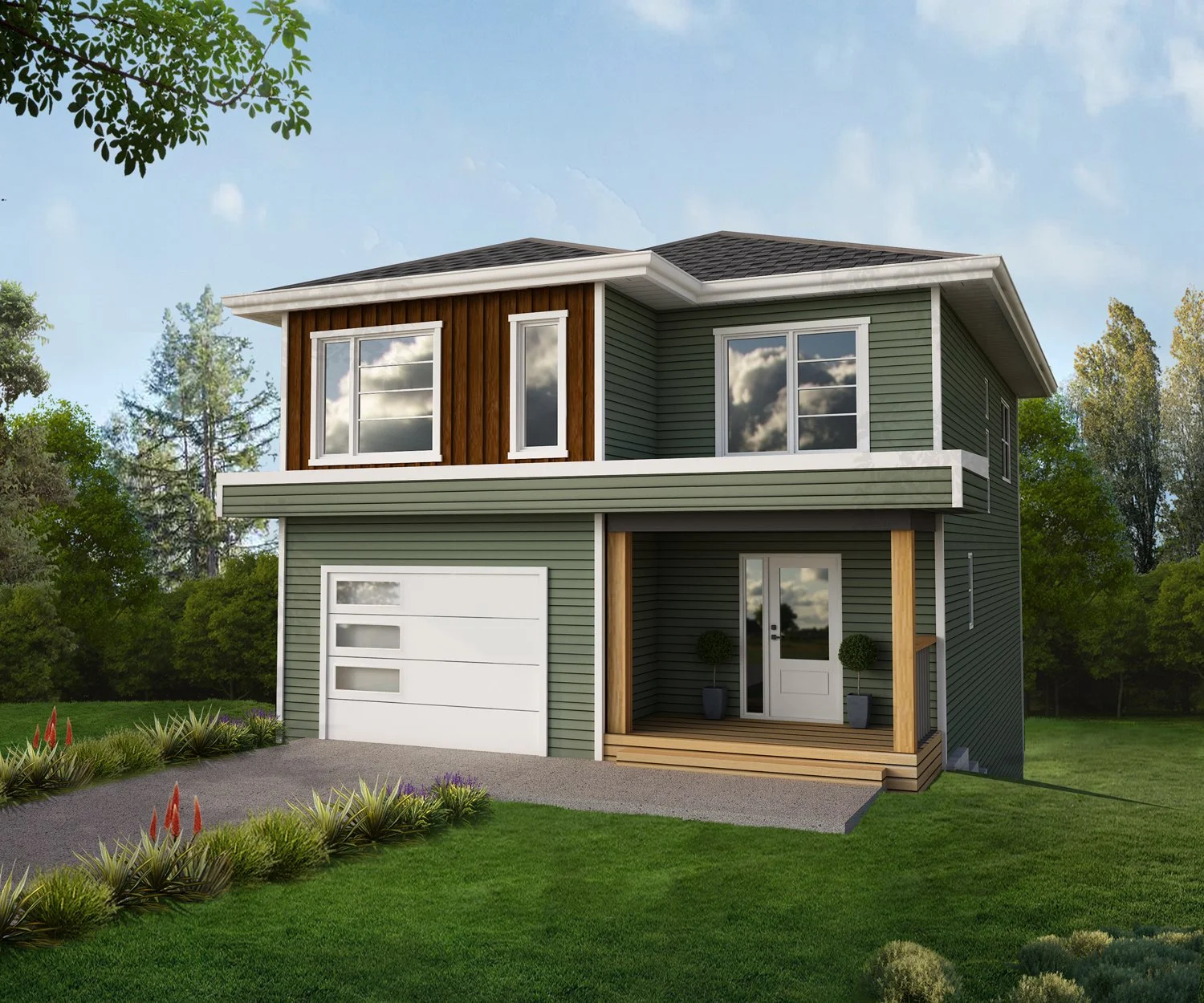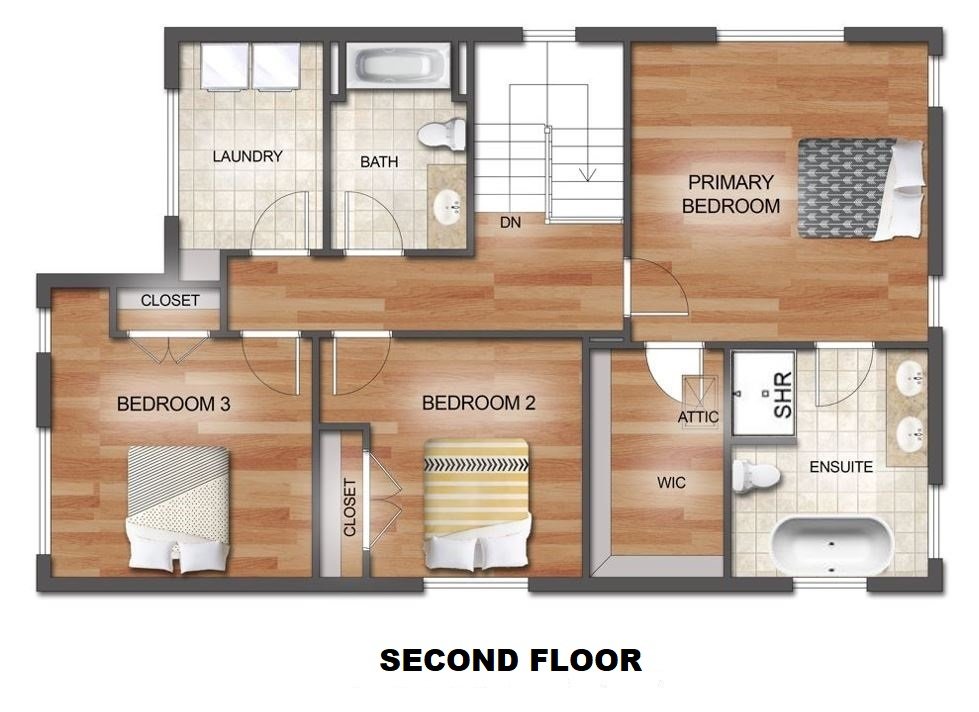
The Elm
This stunning 4-bedroom, 3.5-bathroom home is the epitome of luxury and comfort. Enjoy the open-concept main floor, perfect for both entertaining and everyday living!
As you enter, you'll be greeted by a welcoming foyer paired with a conveniently located powder room. The kitchen is a chef’s dream featuring quartz countertops, and a large island with ample seating.
The luxurious primary suite provides a serene retreat with a spa-like ensuite, complete with a freestanding tub, shower, and double vanity. The three generously sized spare bedrooms and two full bathrooms ensures plenty of space for family and visitors.
Additional highlights include a single-car garage, a dedicated laundry room, and plenty of storage throughout.
-
🏡 2,493
-
🛌 4
-
🛀 3.5
Please note: All descriptions of models and plans are to be considered examples of our most popular variations on these plans. Descriptions include examples of most common additions and/or upgrades. All final client plans will be priced according to the specific features selected.






