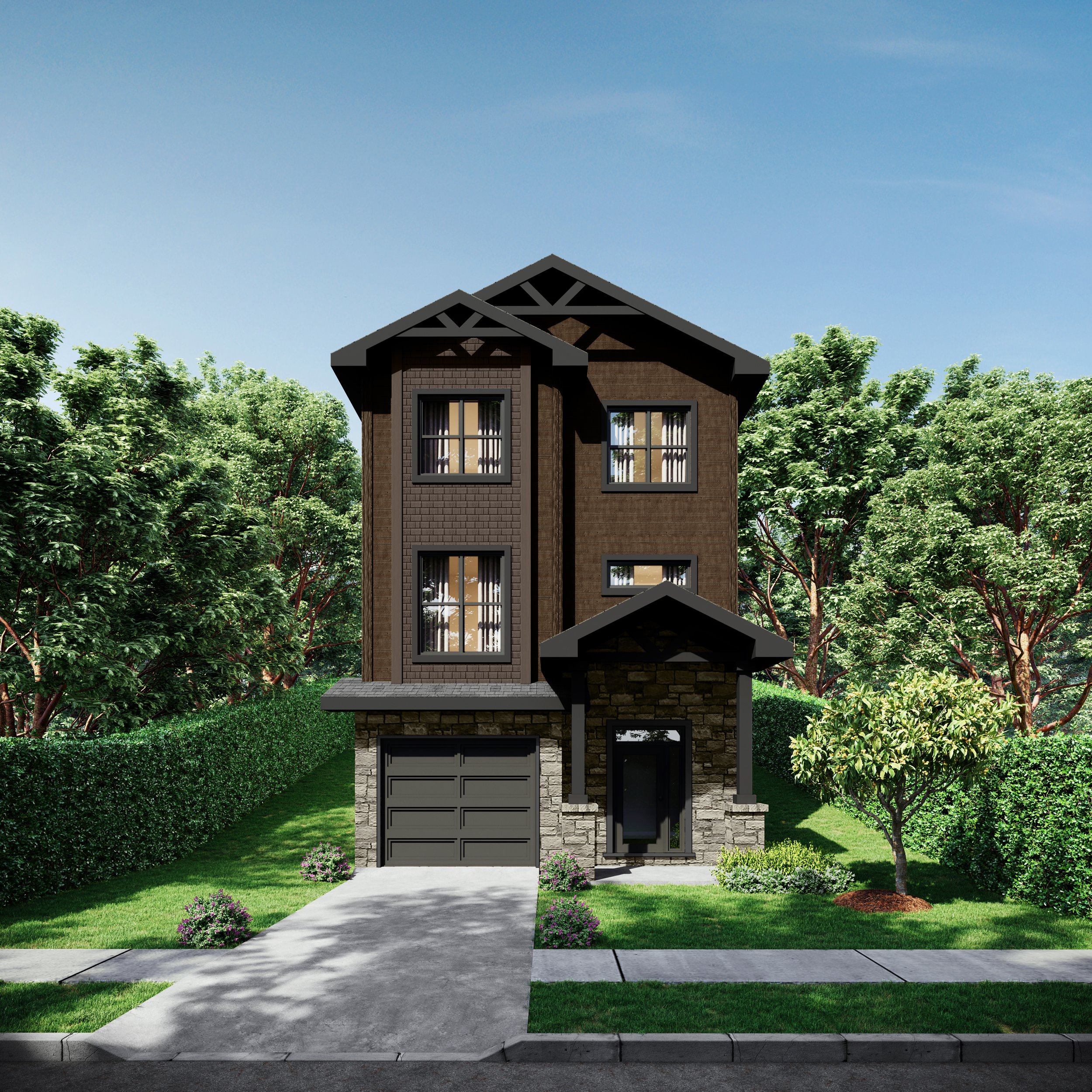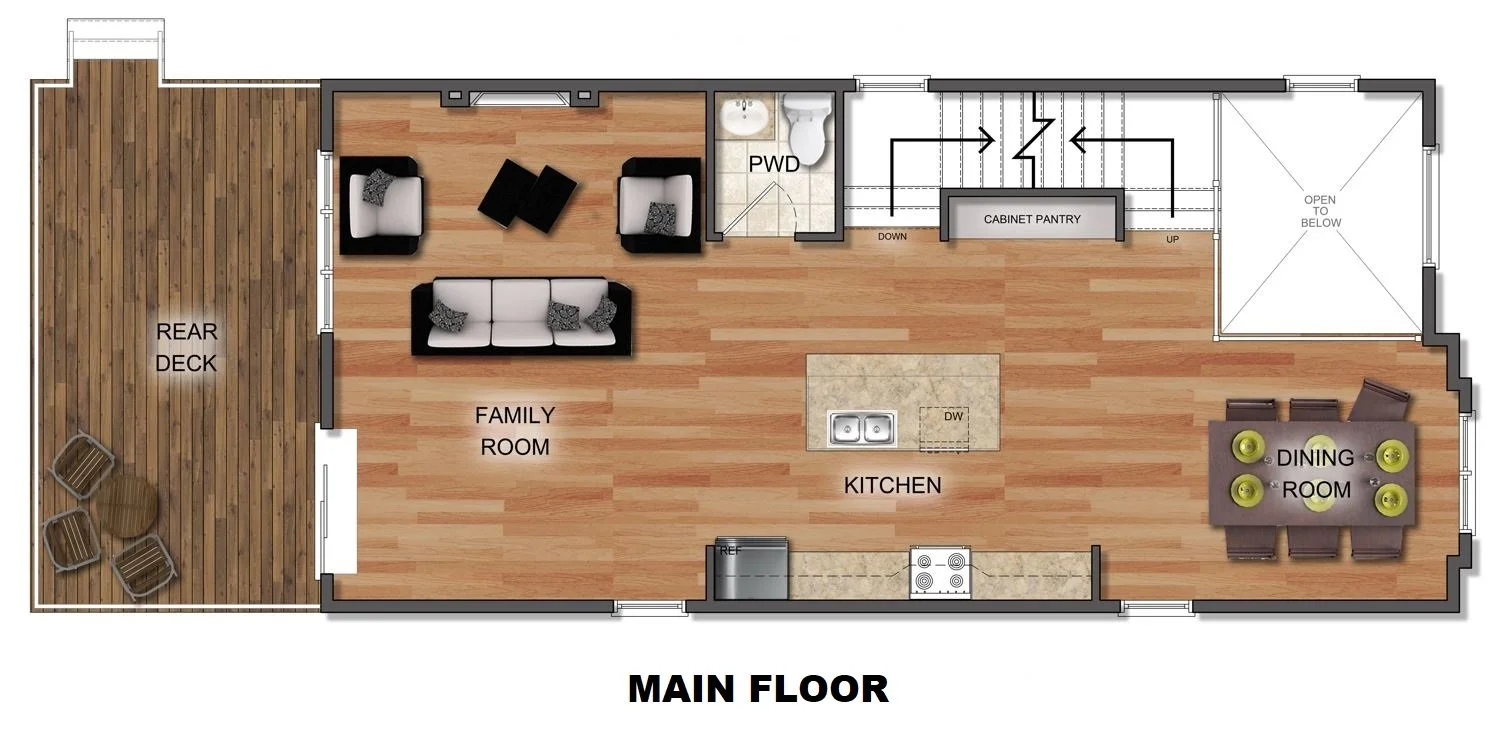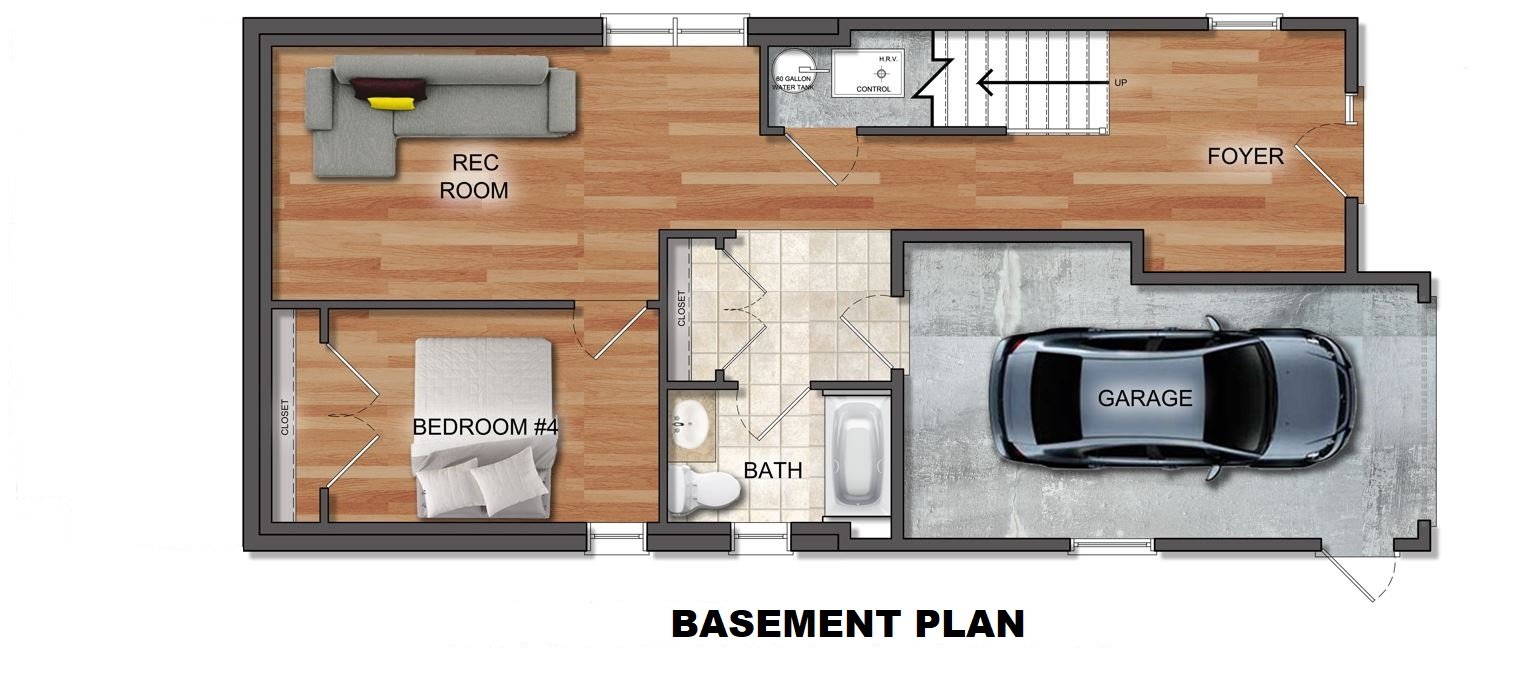
The Oxford
Welcome to the Oxford, a beautiful 4-bedroom, 3.5-bathroom home that is perfect for an urban oasis blending luxury and convenience.
Upon entering the foyer you are greeted by an open to above ceiling looking up to the second floor with beams of natural light entering through the windows.
On the second floor it is an entertainers dream with an open concept layout blending the family room, kitchen, and dining room, offering endless opportunities for hosting gatherings.
On the third floor the luxurious primary suite offers a spa-like ensuite, complete with a freestanding tub, shower, and dual vanity.
Additional highlights for The Oxford include a single-car garage, a dedicated laundry room, and plenty of space for family and guests to spend the night.
-
🏡 2,750
-
🛌 4
-
🛀 3.5
Please note: All descriptions of models and plans are to be considered examples of our most popular variations on these plans. Descriptions include examples of most common additions and/or upgrades. All final client plans will be priced according to the specific features selected.






