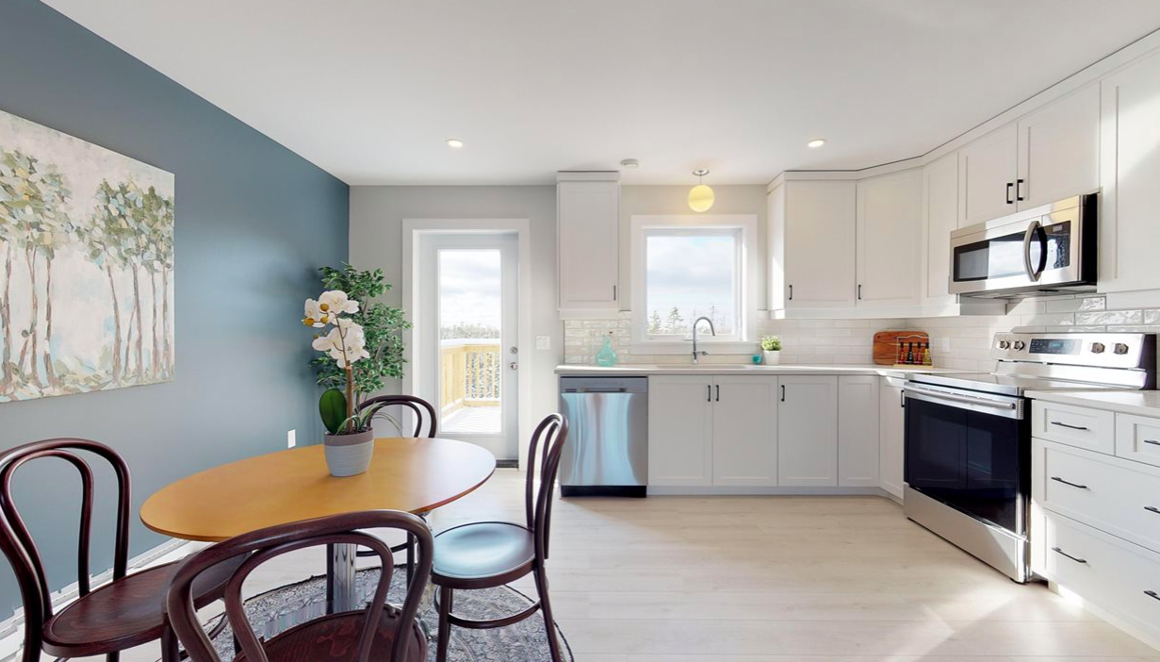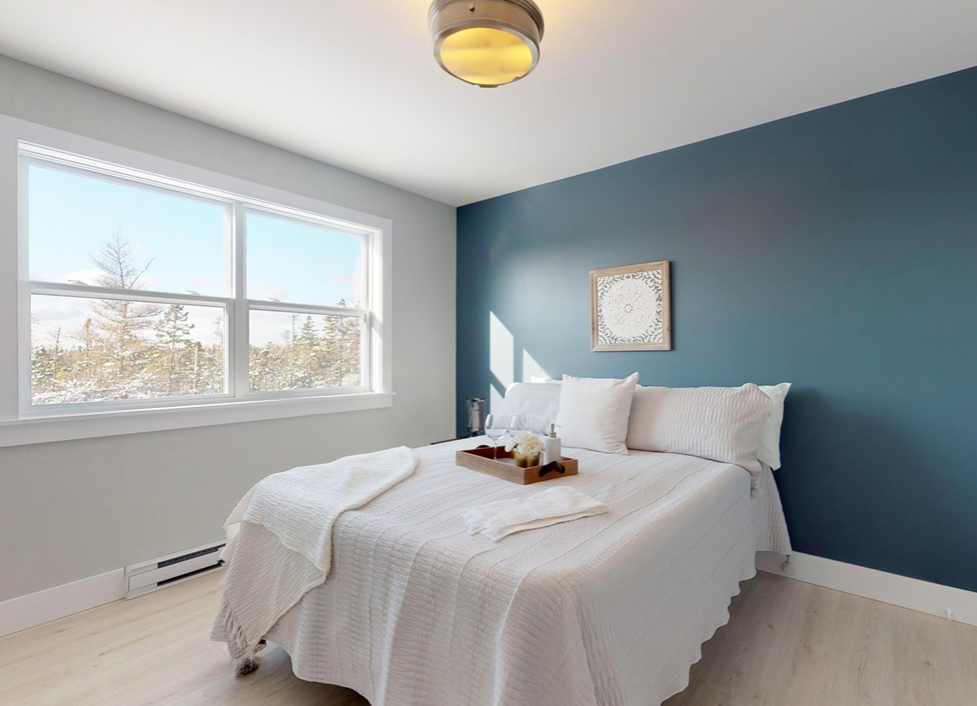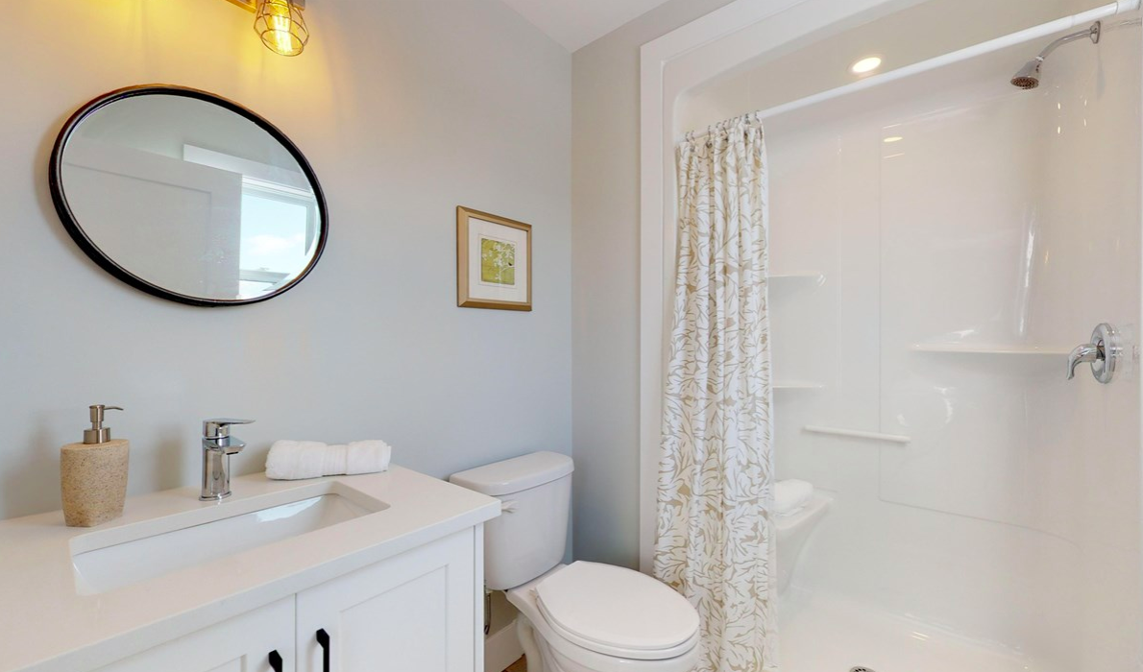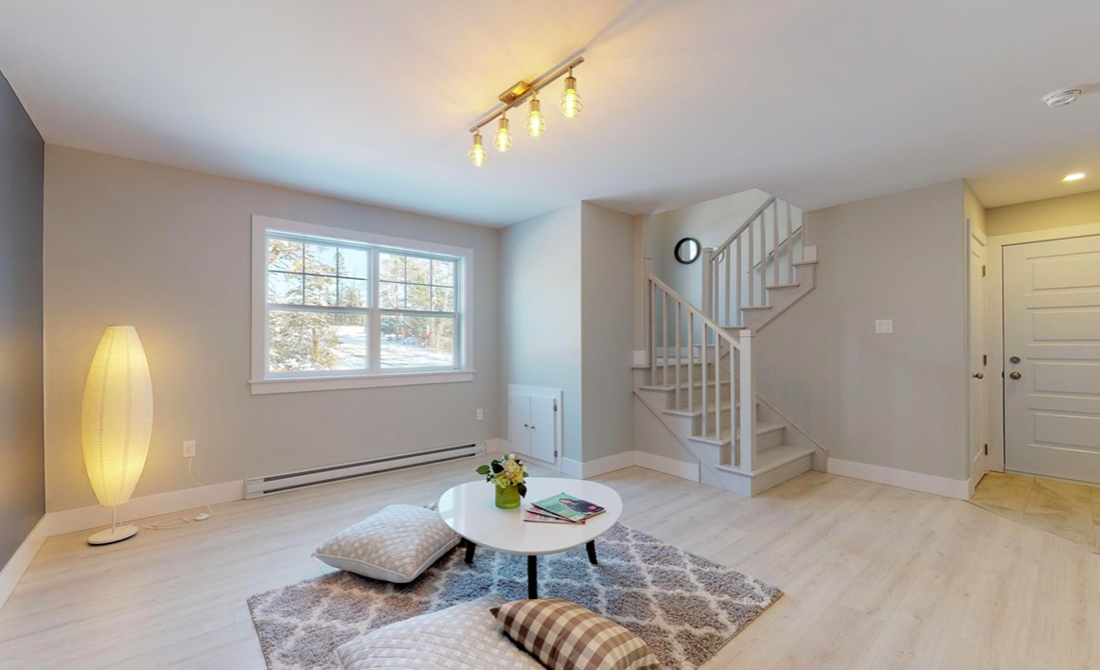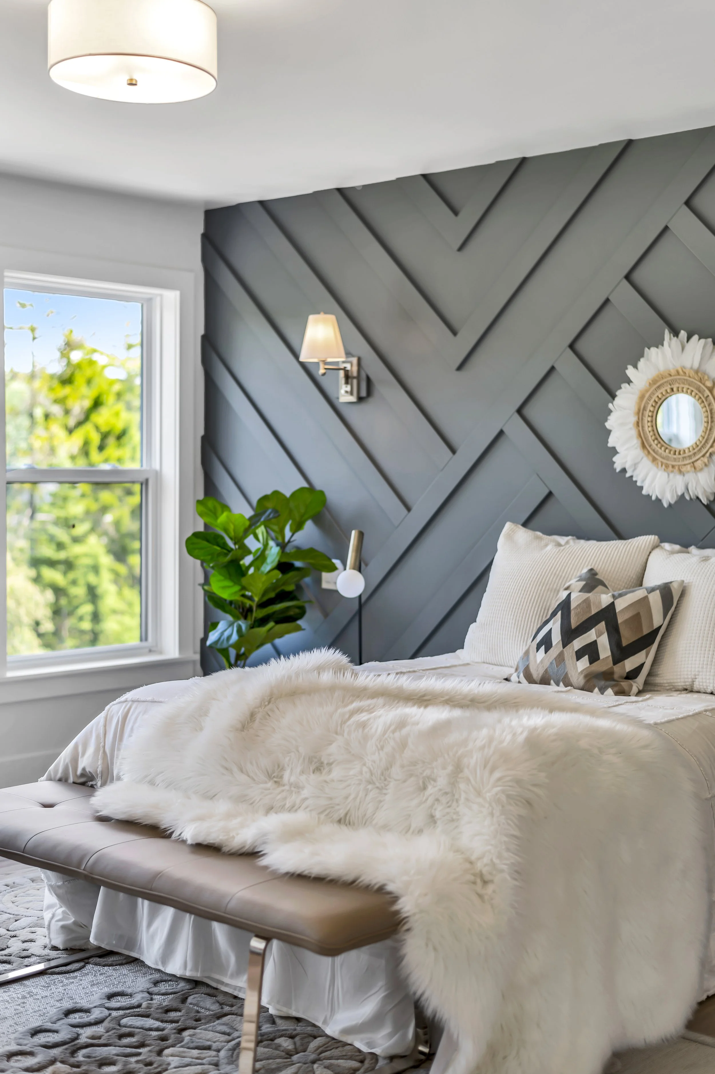
The Dana
The Dana is an incredibly versatile home, with 3 bedrooms and 3 full baths on 2 fully finished levels. This 1,570 square foot model provides enough room for first time homebuyers looking to start a family but is also perfect for someone looking to downsize.
This functional layout offers an open concept kitchen, dining and living area with 2 bedrooms, 2 bathrooms and laundry on the main level. The lower level features an additional bedroom, full bathroom and family room which also has the potential for a basement walkout.
-
🏡 1,570
-
🛌 3
-
🛀 3
Please note: All descriptions of models and plans are to be considered examples of our most popular variations on these plans. Descriptions include examples of most common additions and/or upgrades. All final client plans will be priced according to the specific features selected.
