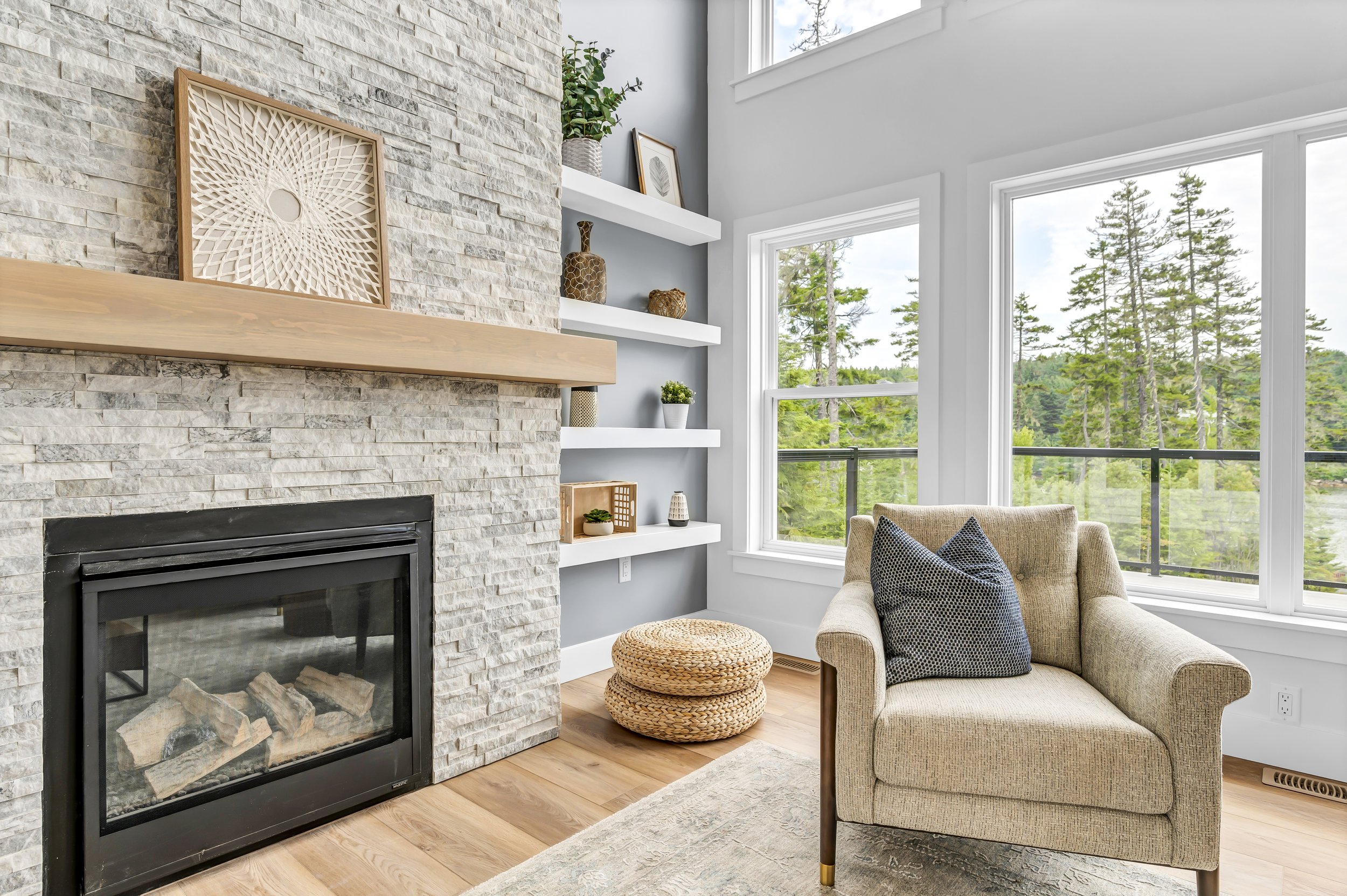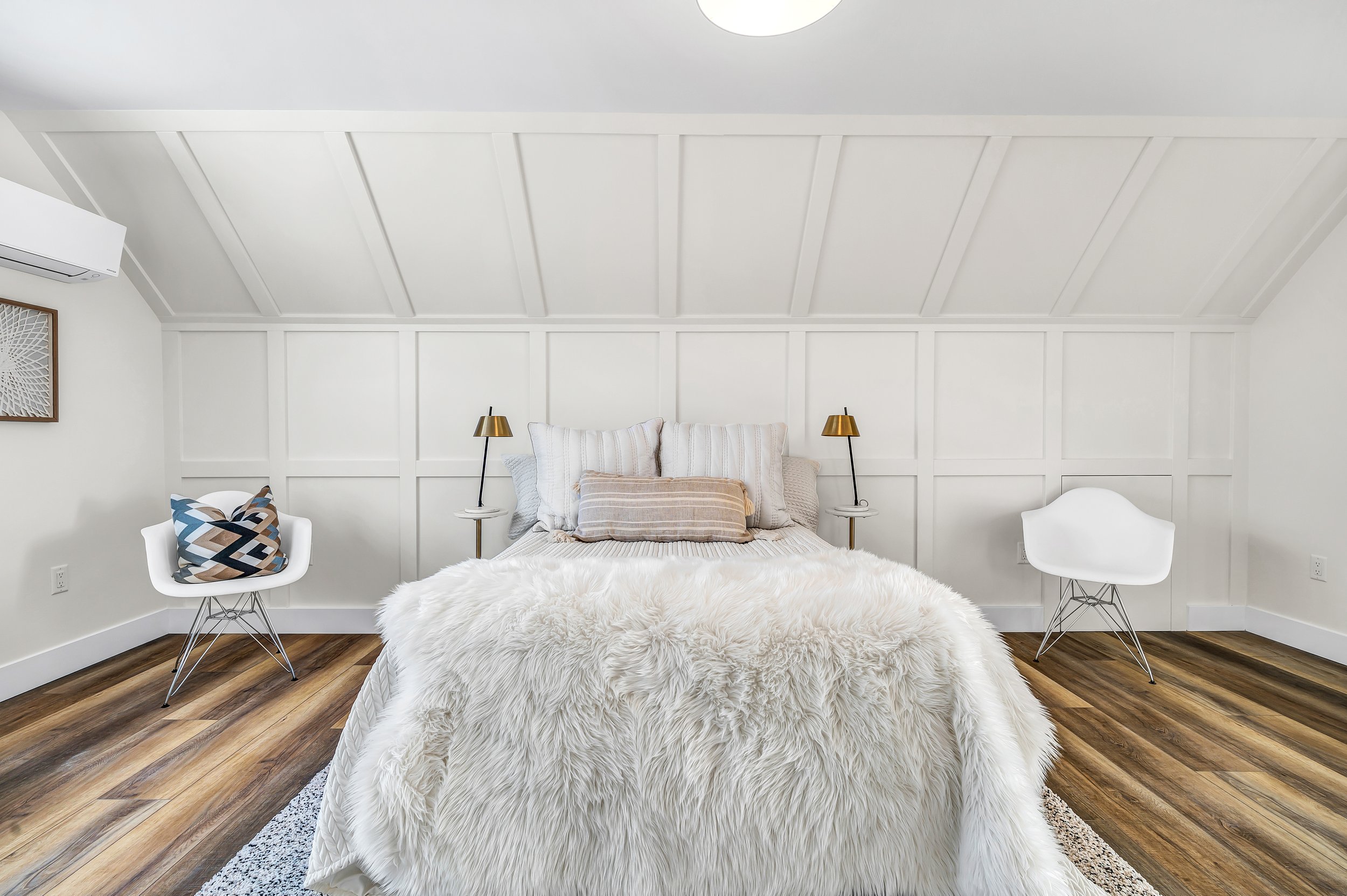
The Juniper
The Juniper has been favorited by many families who love to entertain with the grand theatre room located on the lower level.
This layout has been designed with convenience and versatility in mind and is sure to leave a lasting impression for all!
On the main floor you will find the primary bedroom along with 2 spare bedrooms located within proximity to the open concept kitchen, dining, and great room. Making your way downstairs you are greeted by a massive rec room next to your own private theatre room. Need extra room for storage? Not to worry with the utility room being oversized to allow for all your additional belongings.
-
🏡 3,430
-
🛌 4
-
🛀 3
Please note: All descriptions of models and plans are to be considered examples of our most popular variations on these plans. Descriptions include examples of most common additions and/or upgrades. All final client plans will be priced according to the specific features selected.





